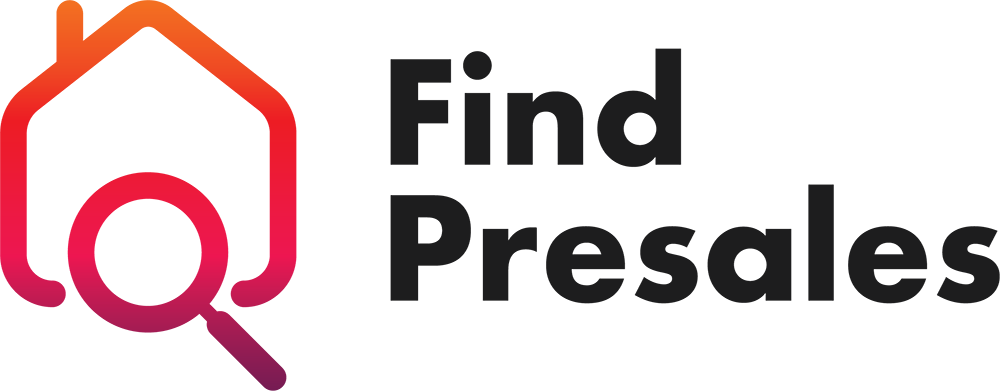Mortgage Calculator
6262 Battison Street, Vancouver
Gorgeous and beautiful custom 3 level home featuring a legal suite, a coach home & rooftop deck! Fully fenced w/ greenery throughout the front yard, this home welcomes you w/ an extra wide entrance w/ cast iron double door. Main floor of the main house features spacious living & dining w/ high ceilings, a double side electric fireplace, a huge family room, a gourmet kitchen w/ high quality appliances & a spice kitchen. Upstairs features 2 master bedrooms w/ their own balconies, plus 2 other bedrooms, beautifully crafted bathrooms w/ steam showers. 2-beds legal suite for mortgage helper in basement, & another side can be used for guests or AirBnb or another rental income. Minutes to Hwy 1, Burnaby, Kingsway Shops and Restaurants. A perfect cozy growing family home.
Taxes (2022): $6,081.36
Amenities
Features
Site Influences
| MLS® # | R2791245 |
|---|---|
| Property Type | Residential Detached |
| Dwelling Type | House/Single Family |
| Home Style | 2 Storey w/Bsmt.,3 Storey |
| Year Built | 2023 |
| Fin. Floor Area | 4244 sqft |
| Finished Levels | 3 |
| Bedrooms | 10 |
| Bathrooms | 8 |
| Taxes | $ 6081 / 2022 |
| Lot Area | 4686 sqft |
| Lot Dimensions | 33.00 × 142 |
| Outdoor Area | Balcny(s) Patio(s) Dck(s) |
| Water Supply | City/Municipal |
| Maint. Fees | $N/A |
| Heating | Radiant |
|---|---|
| Construction | Frame - Wood |
| Foundation | |
| Basement | Fully Finished |
| Roof | Torch-On |
| Floor Finish | Mixed |
| Fireplace | 1 , Electric |
| Parking | Add. Parking Avail.,Open |
| Parking Total/Covered | 0 / 0 |
| Exterior Finish | Other,Stone |
| Title to Land | Freehold NonStrata |
Rooms
| Floor | Type | Dimensions |
|---|---|---|
| Main | Living Room | 15' x 11'5 |
| Main | Dining Room | 12'10 x 7'3 |
| Main | Family Room | 20'3 x 12'10 |
| Main | Kitchen | 12'11 x 11'7 |
| Main | Wok Kitchen | 7'4 x 9'11 |
| Above | Primary Bedroom | 14' x 13'3 |
| Above | Bedroom | 11'6 x 9'6 |
| Above | Bedroom | 9'9 x 7'6 |
| Above | Bedroom | 11' x 10'3 |
| Below | Living Room | 14'1 x 10'4 |
| Below | Bedroom | 10'4 x 10' |
| Below | Flex Room | 10'4 x 9'5 |
| Below | Living Room | 10'4 x 12'5 |
| Below | Kitchen | 9'4 x 12'5 |
| Below | Bedroom | 7'11 x 10'2 |
| Below | Bedroom | 11'3 x 8'8 |
| Abv Main 2 | Kitchen | 8'10 x 7' |
| Abv Main 2 | Bedroom | 10'8 x 9'8 |
| Abv Main 2 | Bedroom | 9'4 x 12'1 |
| Abv Main 2 | Bedroom | 8'10 x 10'4 |
Bathrooms
| Floor | Ensuite | Pieces |
|---|---|---|
| Main | N | 3 |
| Above | Y | 4 |
| Above | N | 5 |
| Above | Y | 5 |
| Below | N | 4 |
| Below | N | 4 |
| Abv Main 2 | Y | 3 |
| Abv Main 2 | N | 4 |

































































