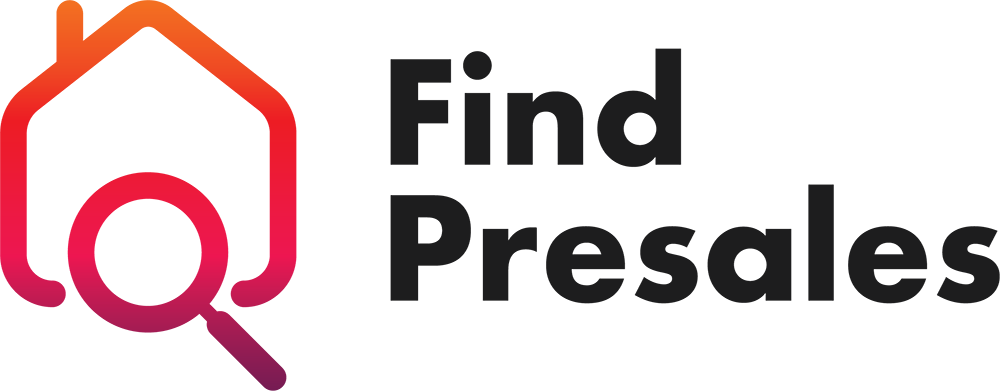Mortgage Calculator
1076 Park Drive, Vancouver
Modern Architecture Digest Luxury home by Regeneration w Italian Interior design team at Habitat by Aeon. All Italian top-quality materials frm: Italian stone to panels, to doors w frames & hinges, to kitchen stone counters & beautiful bath vanities. If you appreciate Italian top quality, you'll love all the detailed features throughout the house. Upstairs has 3 spacious beds & the master bed features Italian wall paneling w a hidden closet. Go up to the rooftop to enjoy Summer BBQs or southern sunny view & suntan. Private Garden Level features a luxury Italian-style apartment, separate suite w separate glass doors w a gorgeous kitchen & laundry. Minutes to Airport, Downtown & UBC. School Catchment: David Lloyd George Elem & Sir Winston Churchill Sec. OH Sat & Sun, Apr 15 & 16, 2-4pm
Taxes (2022): $7,150.28
Amenities
Features
Site Influences
| MLS® # | R2758777 |
|---|---|
| Property Type | Residential Detached |
| Dwelling Type | House/Single Family |
| Home Style | 2 Storey w/Bsmt. |
| Year Built | 2019 |
| Fin. Floor Area | 2930 sqft |
| Finished Levels | 3 |
| Bedrooms | 4 |
| Bathrooms | 4 |
| Taxes | $ 7150 / 2022 |
| Lot Area | 4138 sqft |
| Lot Dimensions | 40.70 × 102.8 |
| Outdoor Area | Fenced Yard,Patio(s) & Deck(s),Rooftop Deck |
| Water Supply | City/Municipal |
| Maint. Fees | $N/A |
| Heating | Other, Radiant |
|---|---|
| Construction | Frame - Wood |
| Foundation | |
| Basement | Fully Finished,Separate Entry |
| Roof | Other |
| Floor Finish | Mixed |
| Fireplace | 1 , Electric |
| Parking | Garage; Double |
| Parking Total/Covered | 4 / 2 |
| Parking Access | Front |
| Exterior Finish | Mixed |
| Title to Land | Freehold NonStrata |
Rooms
| Floor | Type | Dimensions |
|---|---|---|
| Main | Living Room | 16' x 18' |
| Main | Dining Room | 13' x 10' |
| Main | Kitchen | 9'11 x 15' |
| Main | Foyer | 4'8 x 17'9 |
| Above | Primary Bedroom | 17'3 x 11'2 |
| Above | Bedroom | 14'6 x 10'3 |
| Above | Bedroom | 11'9 x 13'5 |
| Bsmt | Bedroom | 11'7 x 12' |
| Bsmt | Kitchen | 17' x 7'8 |
| Bsmt | Storage | 6'5 x 6'3 |
| Bsmt | Utility | 18'7 x 3'9 |
| Bsmt | Living Room | 17' x 10' |
Bathrooms
| Floor | Ensuite | Pieces |
|---|---|---|
| Main | N | 2 |
| Above | N | 4 |
| Above | Y | 4 |
| Below | Y | 3 |





















































