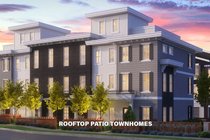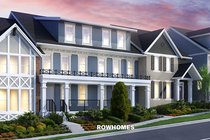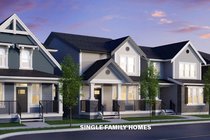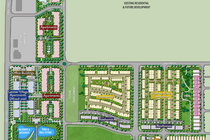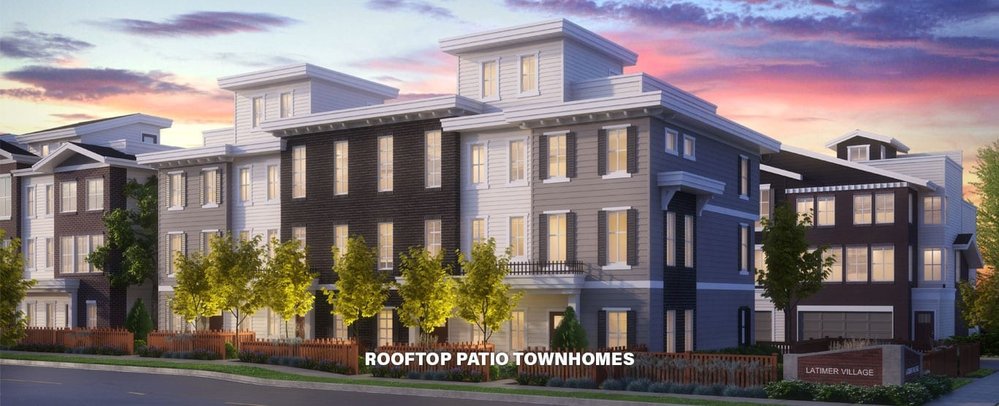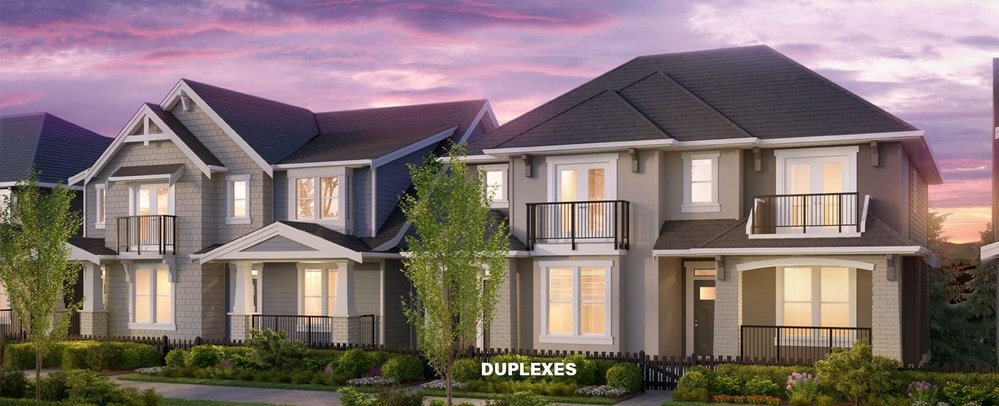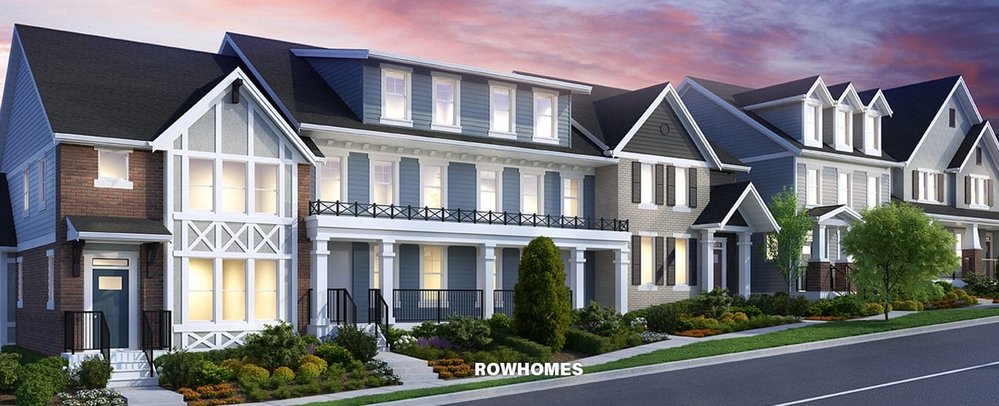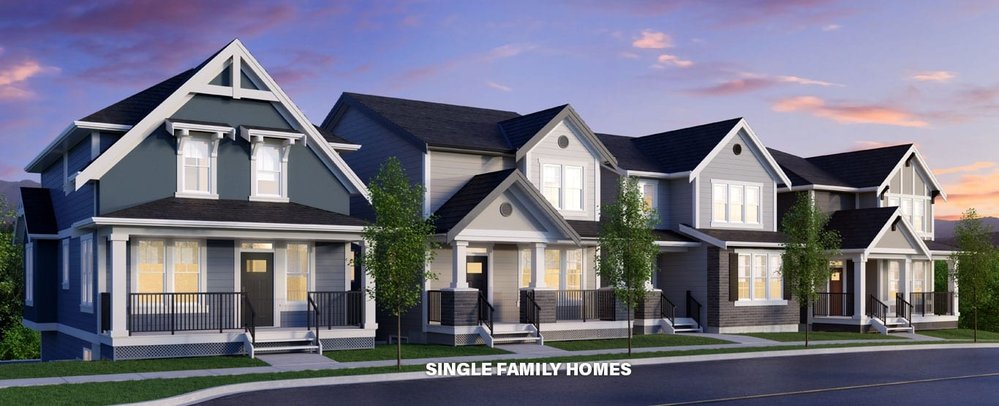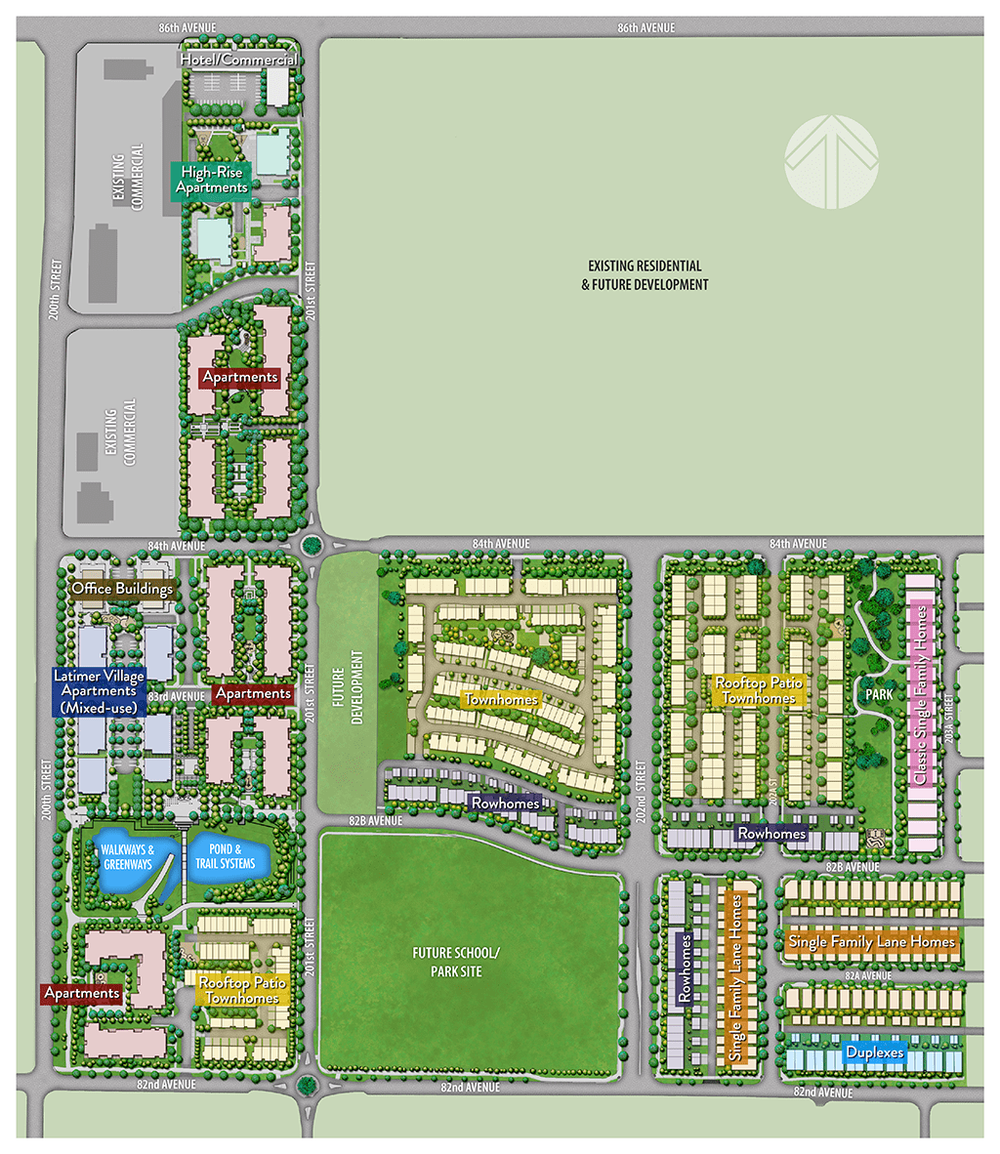Latimer Heights is a 74-acre master planned community that will become the new gateway to Langley and is the largest master-planned community in the Township of Langley. Located in the northwest area of the Township of Langley, the community will include nearly 2,000 new homes, over 72,000 sq. ft. of commercial space, 108,000 sq. ft. of office space and 17 acres of parks, trails, an elementary school and green spaces.
The homes have been designed with a ?New-Georgian? architectural style in mind. Accentuated through simple box forms and traditional ?Georgian or Colonial? elements such as embellished entrances with surrounds, porticos or small porches, detailed wood trims, shutters and decorative Louvres. Although the buildings have modest forms, these specific elements add elegance and an understated formality.
The exterior materials consist of brick, horizontal Hardi-Plank siding, modern stucco and vinyl siding. These materials are used in a systematic combination to form specific unit design styles. Using four different but complimentary exterior colour schemes visually differentiate adjoining units from one another. The schemes have a clean elegant essence to them, balancing use of rich but subtle colour tones with strong contrast trims. This is done in keeping with the overall architectural character of the neighbourhood.
Nearby in
Parks Shops and Services
Trails Restaurants
Elementary Schools

